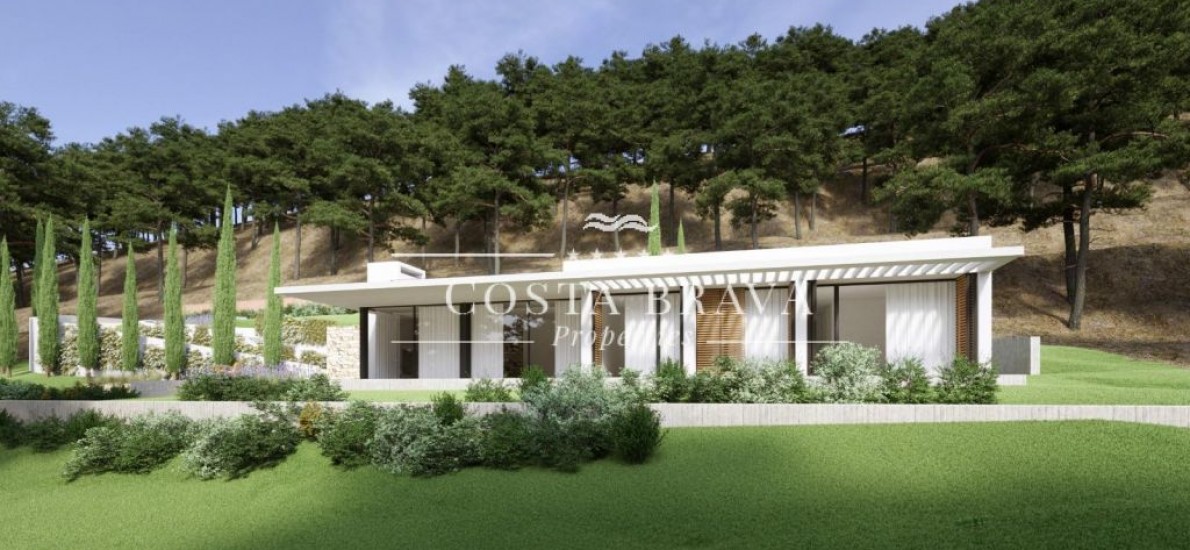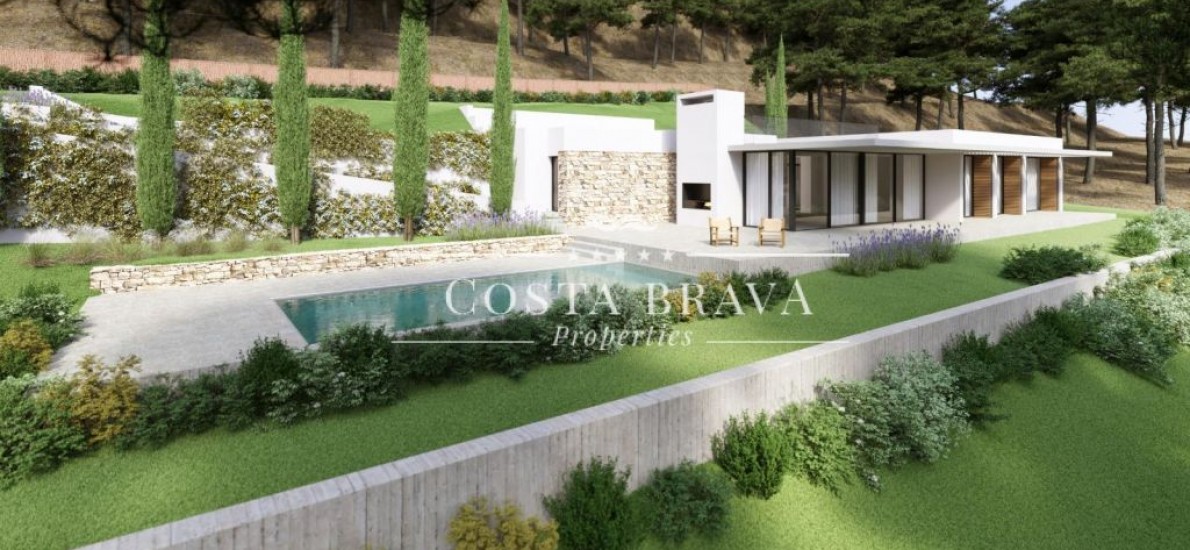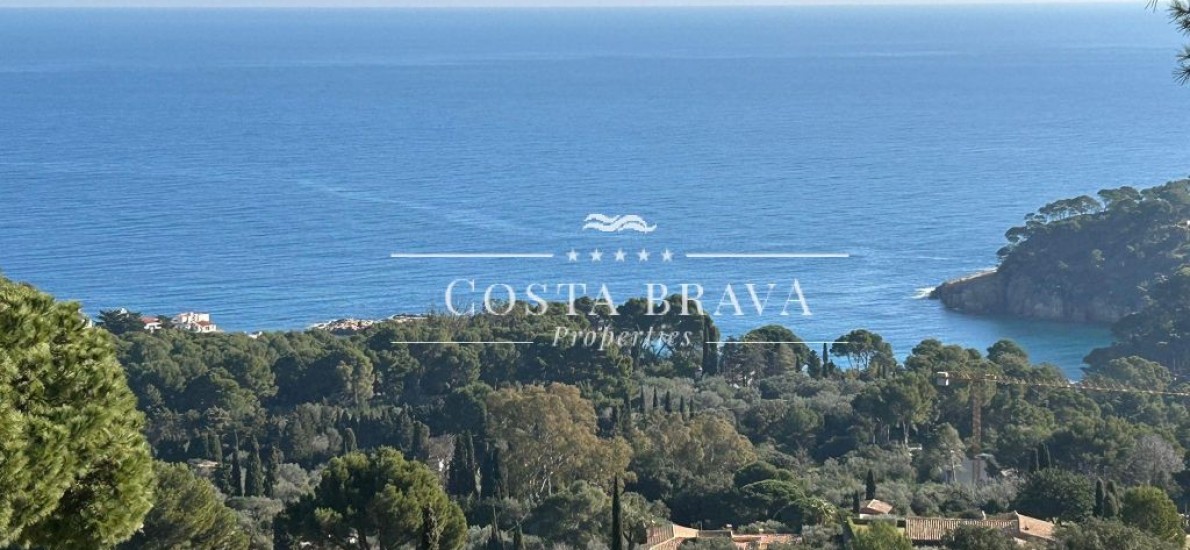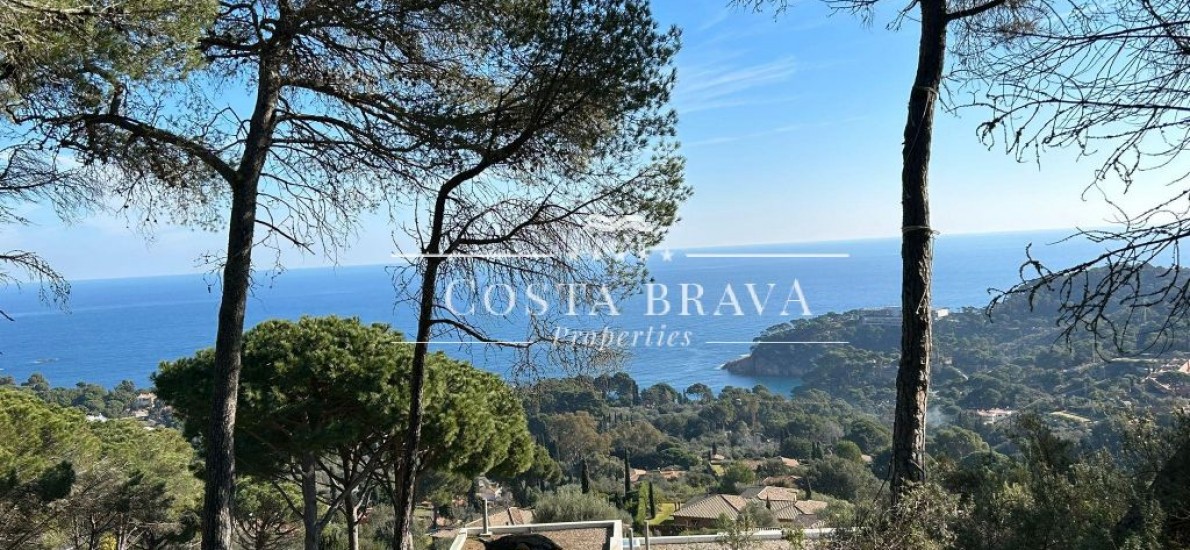Fantastic flat plot of 2.191m2 with incredible views over the bay of Aiguablava with a project to build a villa of 404,23 m2 of a well known architect.
This project complies perfectly with all the regulations of the area and could currently obtain a building licence.
On the upper floor, there is the garage, a porch to park a car in the shade with a patio of plants in front of it and three bedrooms with three bathrooms.
A staircase and a lift connect to the ground floor at garden level, where the living-dining-kitchen area is located, in front of a large porch with shaded outdoor living and dining area. Also on this floor is the master bedroom with en-suite bathroom, a study which could be another bedroom and a wine cellar.
This study, together with the vertical communication nucleus and the kitchen, are articulated around a planted patio facing south.




